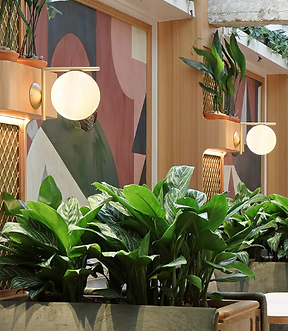
friendship street
location:
providence, rhode island
tools:
vectorworks,
adobe photoshop & illustrator
details:
This new 8-story residential building in downtown Providence, Rhode Island will become the city’s second
modular building. Each modular unit will be prefabricated
overseas and then shipped to site for quick assembly. The
ground floor of the building will be built using conventional
construction techniques and will form a podium to support the stacked modules of the tower. The building’s architectural finishes will include blackened steel, painted mullions and metal panels.
program massing
Development of the building massing was dictated by the Rhode Island zoning regulations as well as meeting the client program expectations. I assisted with the early 3D massing model that shows the stacked modular units above the ground floor podium. This also allowed us locate the position of the balconies across all facades ensuring they were all within the property line limits and met the zoning regulations.

southeast - neighborhood context

northwest - pine street
commercial
0 bedroom

southwest - friendship street
1 bedroom
2 bedroom
façade development
Providence, Rhode Island is known for their prominent art scene and community of artists thanks to the Rhode Island School of Design (RISD), local art organizations and year-round art events. Paying a tribute to the public art installations across the city, each façade became a separate canvas thus the building itself becoming an art piece. We were inspired the color palette and more fluid dissolving linework by Mondrian's, composition in brown and gray. Since this is a modular project and efficiency is key to construction, we developed roughly 20 design type patterns that were laid out to create the overall compositions. Simply by painting the exterior mullions and painted metal panels of the modular units, we are able to achieve our design goals without a tremendous cost impact.

façade inspiration
composition in brown and gray,
1913, piet mondrian

mondrian composition module assembly

render - northeast facade
interior design & amenity package
Continuing with the art inspired theme of the exterior, we were influenced by the eclectic 'grit and glamour' vibes of SOHO house and the Austin hotel. We transformed our amenities into luxury experiences for our residents and their guests. Apart from your typical fitness room and laundry amenities, we provide one of a kind amenities like a vinyl room, golf simulator room, wine and lounge room, podcast room and a rooftop greenhouse.






amenity floor plans

1
2
4
6
7
3
5
8
9
10
11
12
13
14
1
2
3
4
5
6
7
8
9
10
11
12
13
14
easement
transformer room
lobby entrance
package room
management offices
lounge room
wine room
conference room
courtyard
fitness room
yoga room
co-working space
podcast rooms
coffee shop
ground floor plan

elevations - wine room
elevations -co-working space
elevations - elevator lobby

1
2
3
4
5
6
7
cellar floor plan
1
2
3
4
5
6
7
vinyl room
recording room
screen room
golf simulator room
storage units
elevator lobby
mechanical space

elevations - vinyl room
elevations - music room

1
2
5
4
7
6
3
8
9
10
1
2
3
4
5
6
7
8
9
10
mechanical space
dog park
lounge area
picnic area
bbq area
game area:
bocce & shuffle board
mechanical space
pool area
elevator vestibule
greenhouse

render - rooftop amenity level
rooftop floor plan
